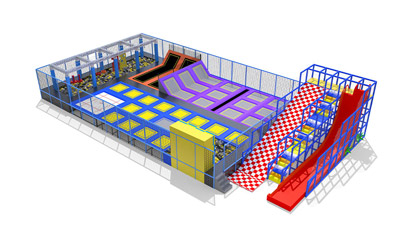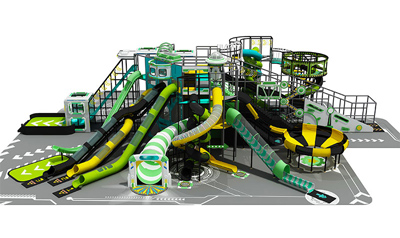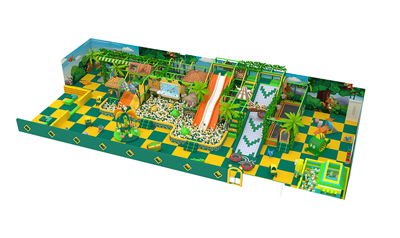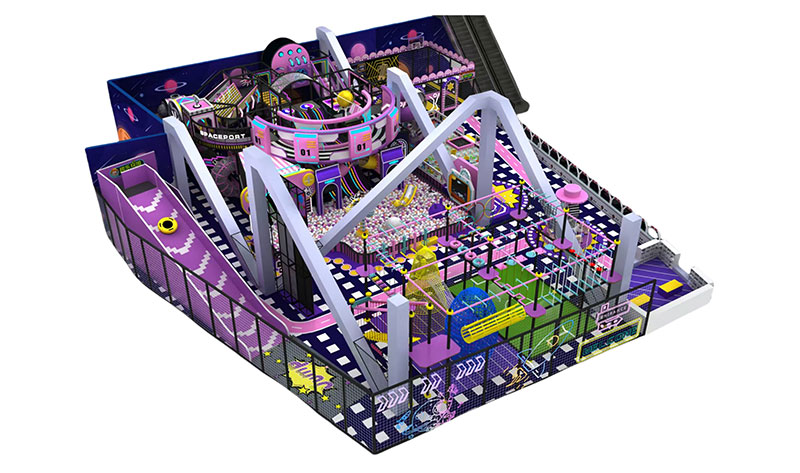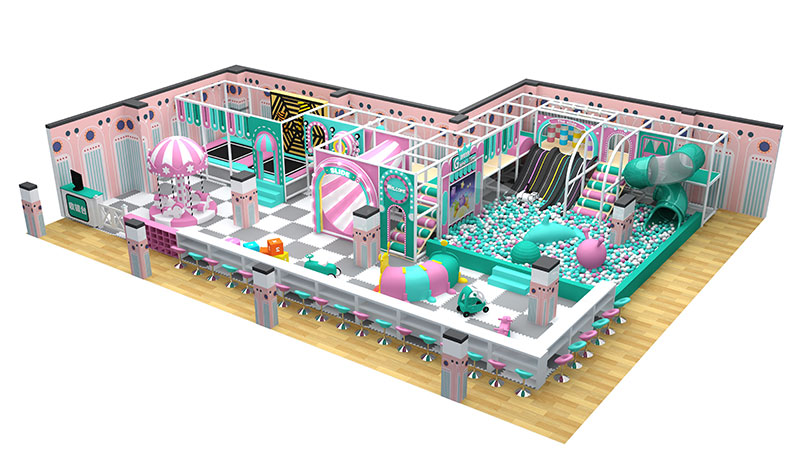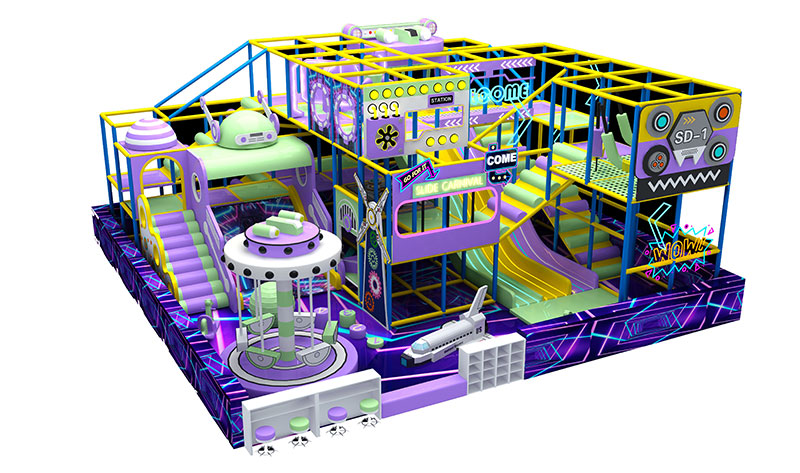Indoor trampoline parks haveThe Ultimate Guide to Indoor Trampoline Park Size and Height Requirements become a popular entertainment option for families, fitness enthusiasts, and thrill-seekers alike. When planning to open an indoor playground or indoor trampoline facility, understanding the optimal size and height requirements is crucial for safety, functionality, and profitability. In this guide, we’ll explore the recommended dimensions for an indoor theme playground and key considerations for designing a successful trampoline park.
1. Recommended Size for an Indoor Trampoline Park
The size of an indoor trampoline park depends on its intended capacity and the variety of attractions offered. Here are some general guidelines:
Small-Scale Parks (1,500 - 3,000 sq ft):Suitable for limited spaces, such as mall-based attractions or family entertainment centers. These typically feature a few connected trampolines, a foam pit, and a small dodgeball area.
Medium-Scale Parks (5,000 - 15,000 sq ft): Ideal for standalone trampoline parks with multiple zones, including open jump areas, basketball dunk lanes, ninja courses, and party rooms.
Large indoor trampoline Parks (20,000+ sq ft): Designed for high-capacity entertainment centers with extensive attractions like climbing walls, obstacle courses, and dedicated toddler zones(soft playground).
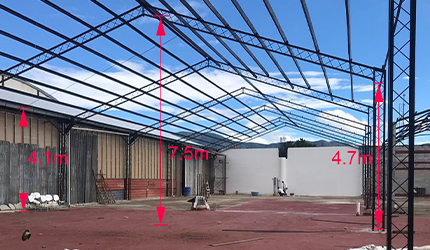
A well-planned indoor theme playground should allocate space for:
Main Trampoline Courts(60-70% of total space)
Foam Pits & Stunt Zones(10-15%)
Dodgeball & Basketball Areas (10%)
Seating & Party Rooms (5-10%)
Restrooms & Concessions(5%)
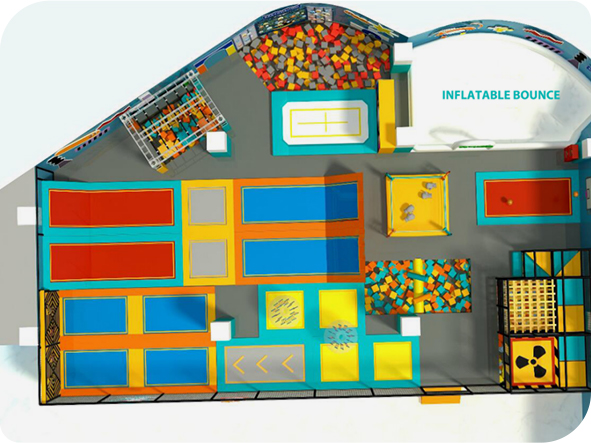
2. Optimal Ceiling Height for Indoor Trampoline Parks
Ceiling height is a critical safety factor in indoor trampoline facilities. The minimum recommended clearance depends on the type of activities offered:
Standard Trampoline Zones: 14-16 feet is ideal for basic jumping and flips.
High-Performance Areas (for advanced tricks): 18-22 feet to allow for higher jumps and acrobatics.
Foam Pits & Stunt Boxes: 12-14 feet (lower due to safety mats).
Ninja Courses & Climbing Walls: 12-16 feet, depending on obstacle height.
Low ceilings increase injury risks, while excessively high ceilings may lead to unnecessary construction costs.See how we solve these problems---2kiddyCase
Always consult ASTM International (F2970-15) trampoline court safety standard for compliance.
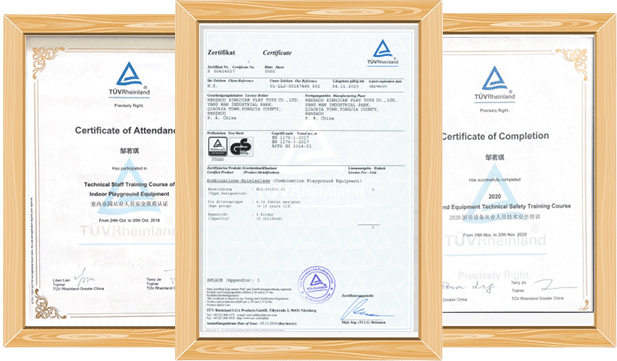
3. Additional Design Considerations for Indoor Theme Playgrounds
Safety Padding & Netting: Ensure all hard surfaces are covered with impact-absorbing materials.
Ventilation & Lighting: Proper airflow and bright, energy-efficient lighting enhance guest comfort.
Zoning & Traffic Flow: Design separate areas for different age groups to prevent collisions.
ADA Compliance: Include accessible entry points and seating for guests with disabilities.
4. Conclusion
Designing a successful indoor trampoline park requires careful planning of space, ceiling height, and safety features. A medium-sized facility (5,000-15,000 sq ft) with 14-22 ft ceilings typically offers the best balance between capacity and safety. By following industry standards and optimizing layout efficiency, you can create a fun, profitable, and secure indoor theme playground that attracts repeat visitors.


