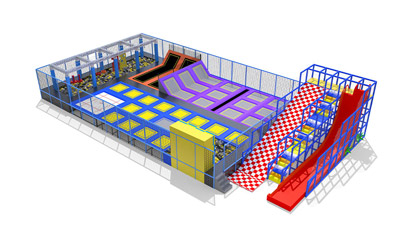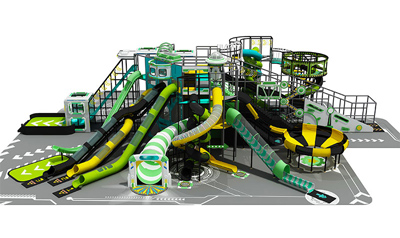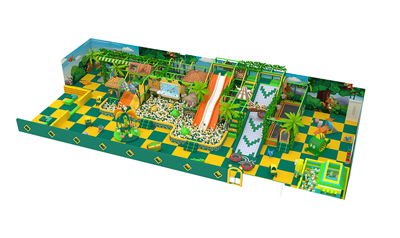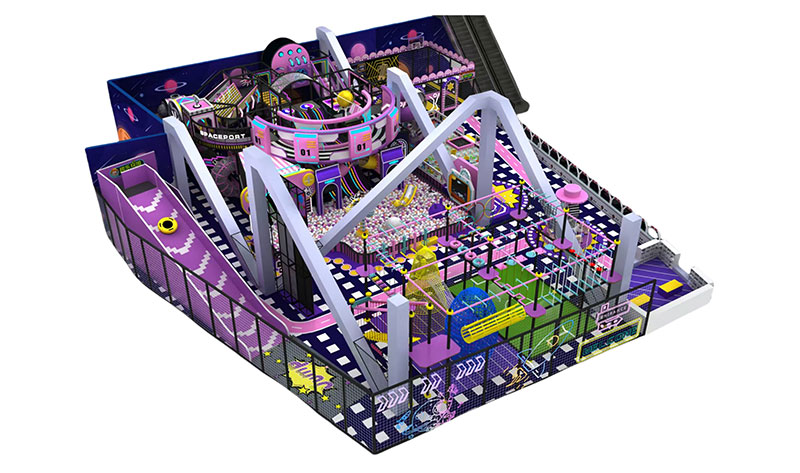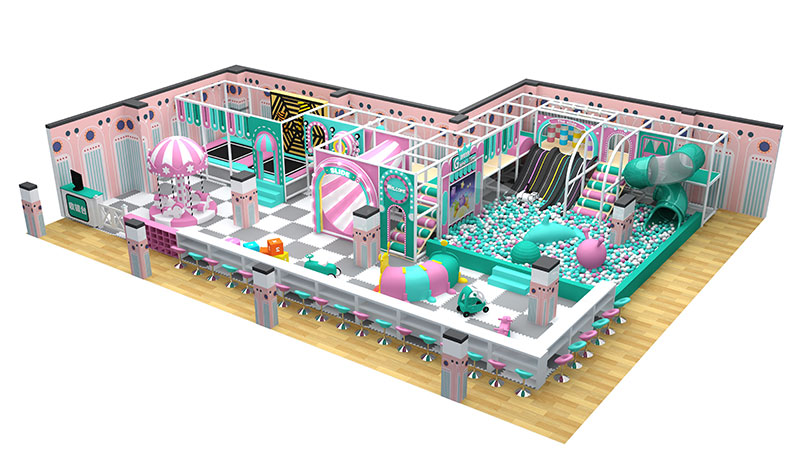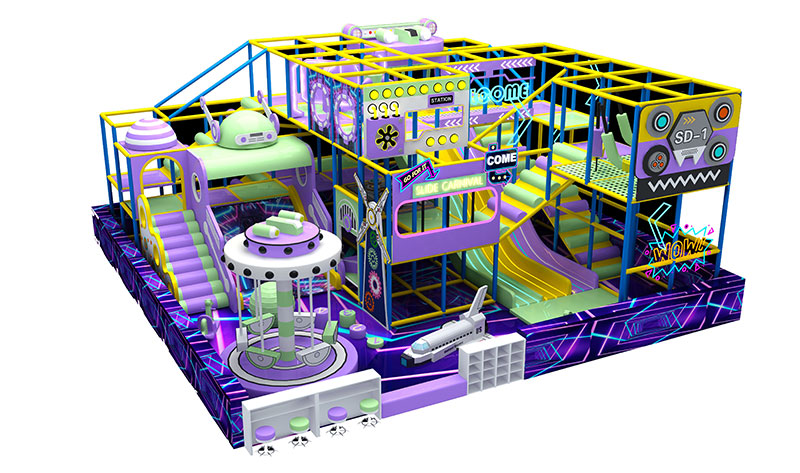Many individuals or businesses interested in creating a trampoline park often face confusion about where to start—especially when balancing fun for users and long-term safety. This article breaks down essential, practical considerations based on industry expertise, helping you clarify core questions about trampoline park planning.
How to Design Trampoline Parks to Suit Different Age Groups?
Designing for mixed age groups requires targeted adjustments to avoid risks and ensure everyone has a good experience.
1.Zone Division: Separate Spaces for Different Ages
Younger children (under 6 years old): Need smaller jumping areas with lower trampoline elasticity. This prevents them from bouncing too high and losing balance.
Older kids & adults: Can use larger zones with standard elasticity, but these areas should be clearly marked to avoid collisions with younger users.
2.Equipment Adjustments for Age Needs
For toddlers, add soft handrails around trampolines to help them stay steady.
For teens and adults, include optional features like small obstacle ramps (connected to trampolines) that match their physical ability—without compromising safety.
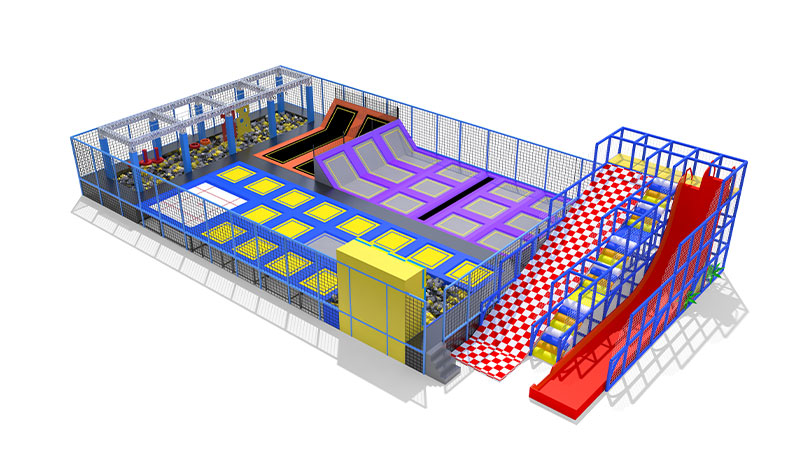
What Safety Details Are Non-Negotiable in Trampoline Parks?
Safety is the foundation of any trampoline park, and key details should align with international standards (like EN1176 or ASTM F1918) to reduce accidents.
1.Surface and Enclosure Safety
Use non-slip materials for trampoline mats. This prevents users from slipping when the surface is slightly damp (e.g., from sweat).
Install padded enclosures around all jumping zones. The padding should be thick enough (at least 5cm) to absorb impact if someone hits the edges.
2.Layout for Emergency Access
Keep clear pathways between trampoline zones (at least 1.2 meters wide). This ensures staff can quickly reach any area if help is needed.
Avoid placing heavy equipment or decorations near jumping areas—they could become hazards if users fall.
How to Choose the Right Location for a Trampoline Park?
The right location affects both foot traffic and safety, so two key checks are essential.
1.Ceiling Height Requirement
Trampoline parks need a minimum ceiling height of 5 meters. This avoids head injuries when users jump to their maximum height. Lower ceilings increase the risk of collisions with the top.
2.Floor Load Capacity
The building’s floor must support the weight of trampoline structures. On average, each trampoline (plus users) weighs 200-300kg, so the floor should handle at least 500kg per square meter to be safe.
Conclusion
Planning a trampoline park successfully relies on three core pillars: age-specific design, strict safety details, and proper location checks. These factors work together to create a space that’s both fun and secure for all users.
If you’re ready to turn these planning insights into a real project—with designs that meet international safety standards and fit your target audience—exploring tailored solutions can simplify the process. Visit 2kiddyplay’s product page to learn more about how their expertise in customizable, safe play facilities can support your trampoline park vision.


